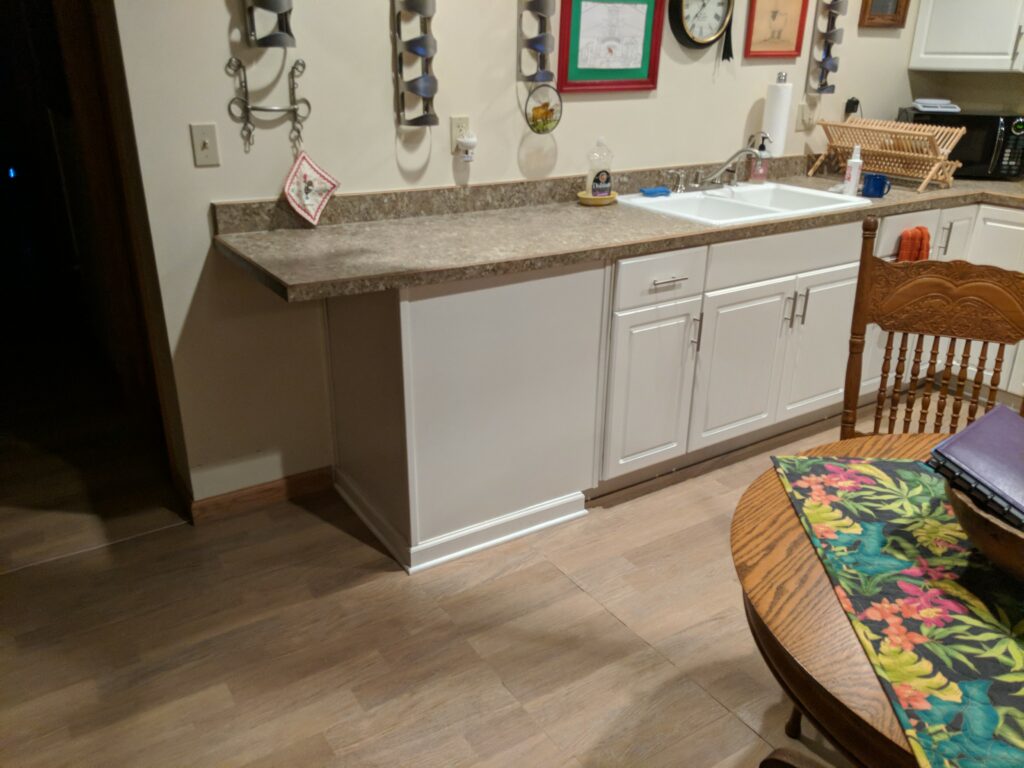We had, in the lower level of our house, a proto–kitchen; space that was planned as a kitchen, but never quite completed. It included a thrust counter, probably planned as eating space. Since the space was never finished, this counter was a waste of space.
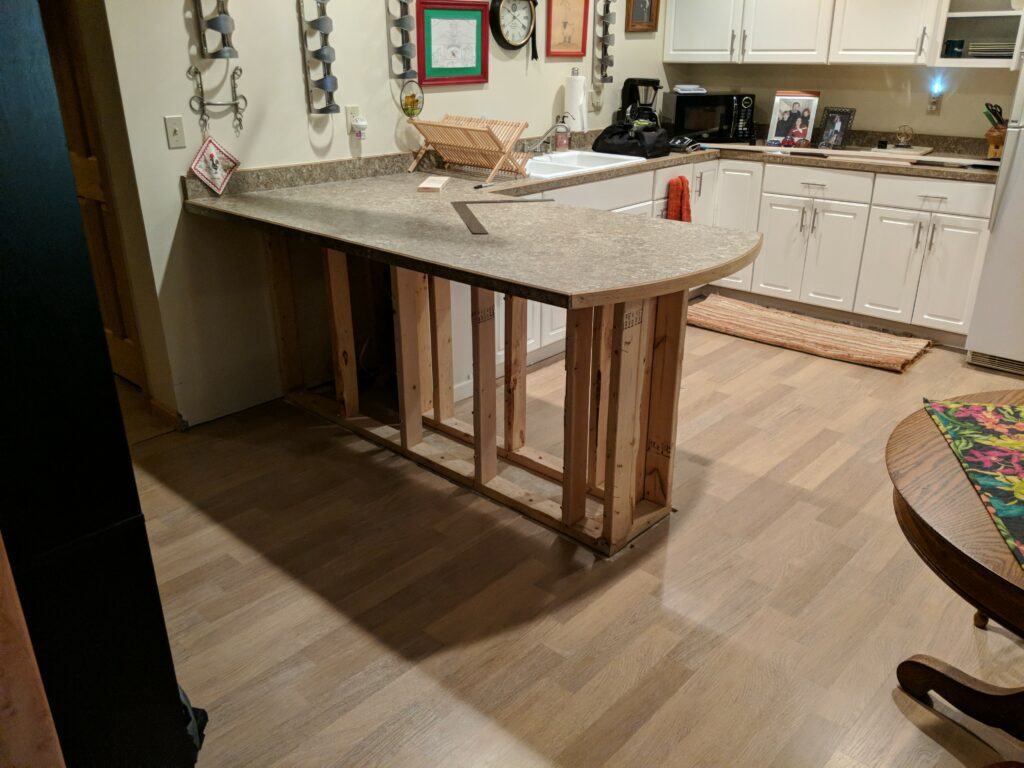
Time to make it go away. The trick will be cutting through the Formica top without making a mess, and refinishing the raw edge. I was able to salvage some of the edging from that part to be discarded. A little heat gun and scraper work got it free without damage.
Next step was setting up for the cut.
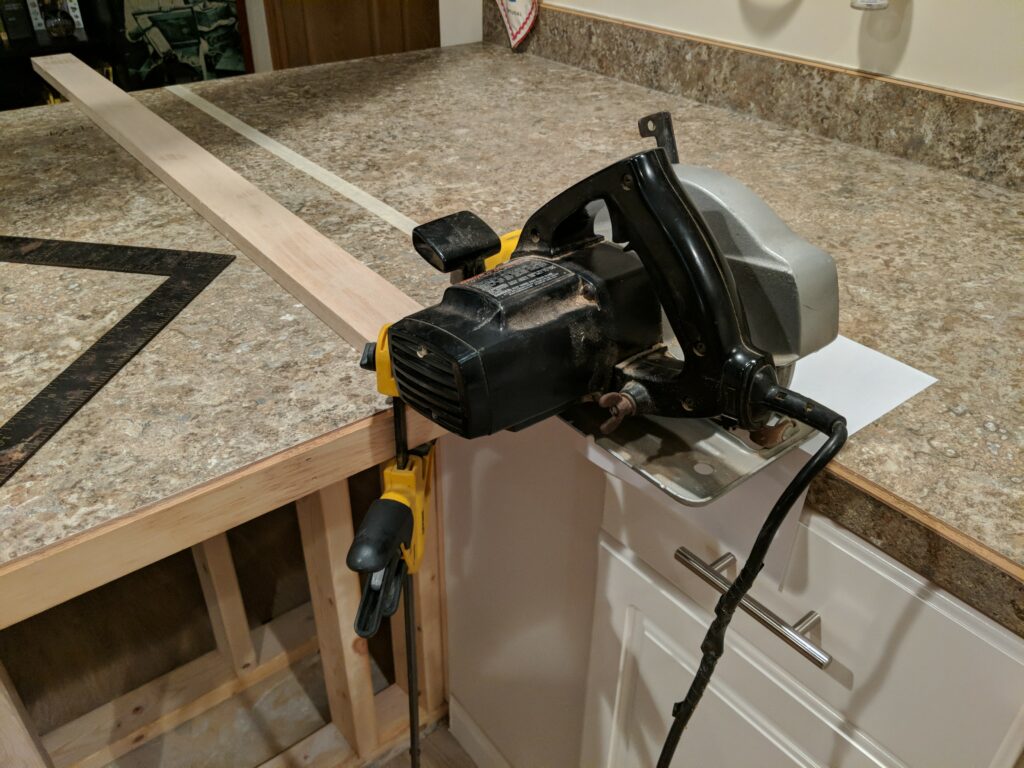
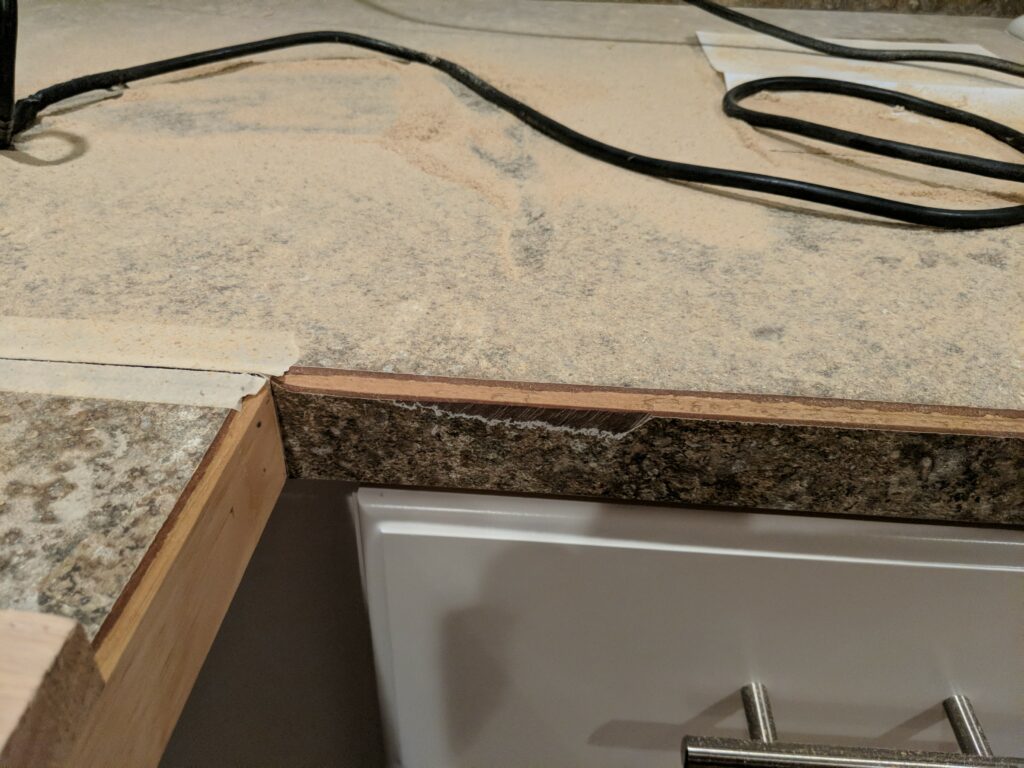
It went pretty well, except that i had hoped to avoid scuffing the edging. But I salvaged plenty, so I just had to cut it back a bit more.
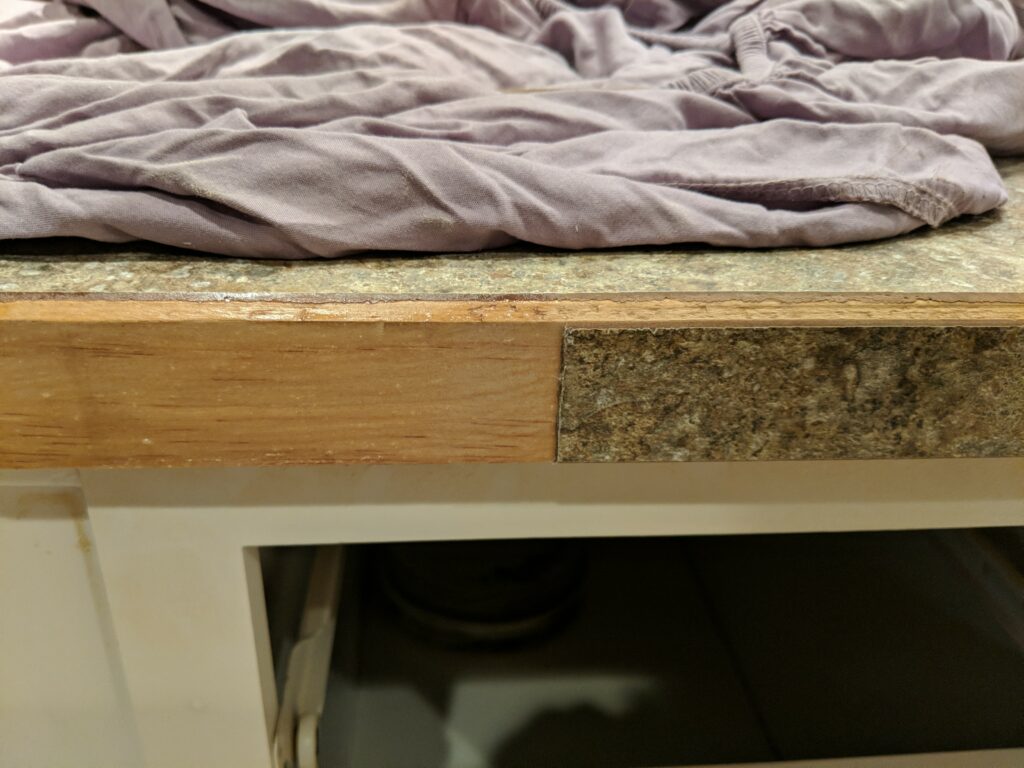
Used a belt sander to get the raw edge in plane with the existing edge
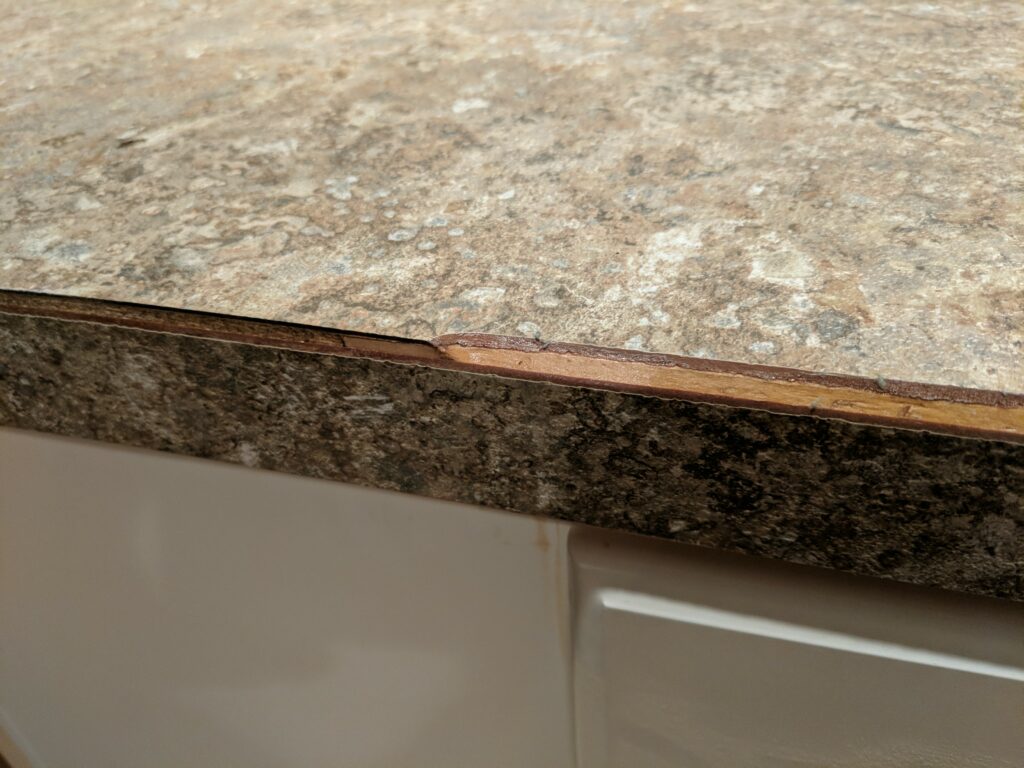
Edging in place
Used a 45 degree router to match the top edge. Had to fix the floor. I did not do it the “right” way by pulling up and re-laying the existing floor. Just used some of the laminate material to fill the space and level it out. It will be mostly covered with a rug.
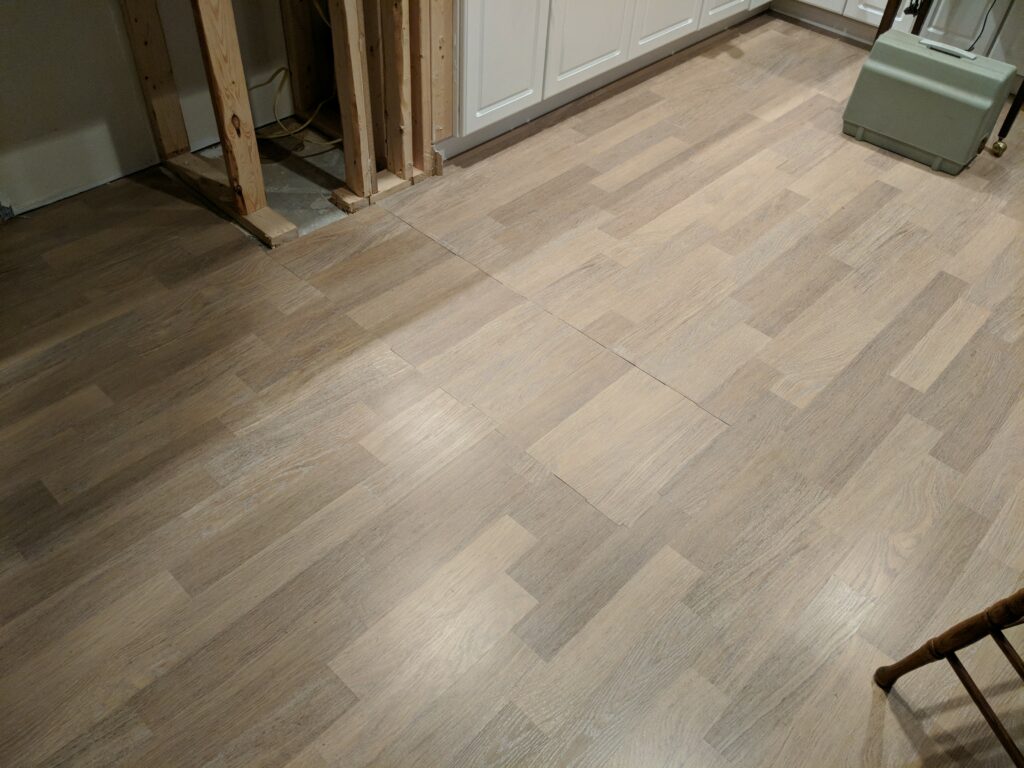
Last step, close it in. Could have added more cabinet space, I suppose. Maybe another time.
